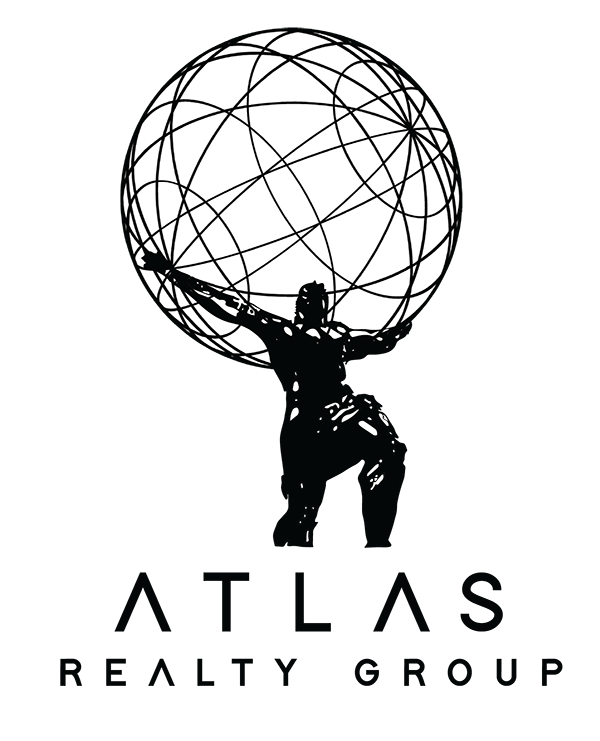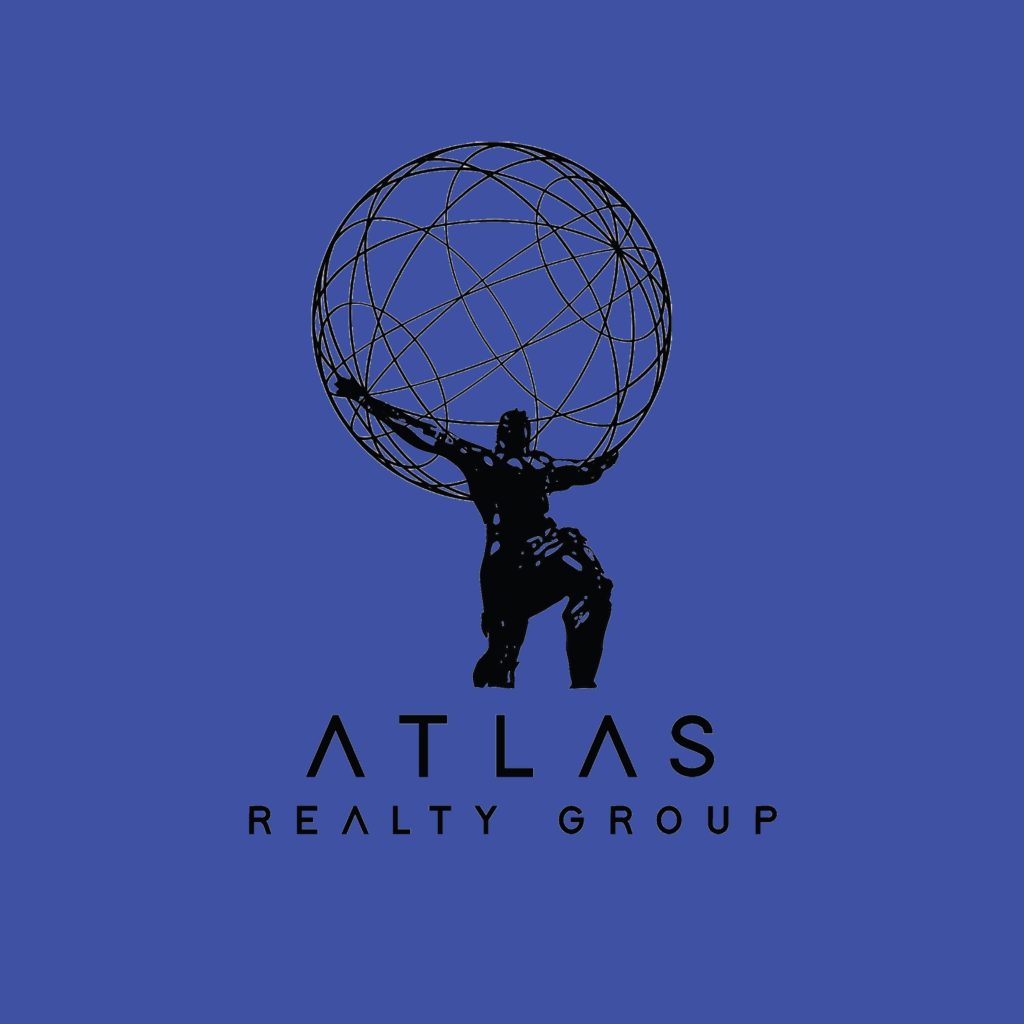Under Construction. ALL CLOSING COSTS PAID with the use of preferred lender until November 30th. See an on-site sales consultant for more details.
This two-story, all concrete block constructed townhome has an open concept downstairs that includes a large open kitchen, a powder room, and a large family room that overlooks a covered lanai. The second floor includes a spacious Bedroom 1 with ensuite bath, two additional bedrooms, a full bathroom, and a laundry area. This home comes with all appliances, including a stainless-steel refrigerator, built-in dishwasher, electric range, microwave, washer, and dryer. Pictures, photographs, colors, features, and sizes are for illustration purposes only and will vary from the homes as built. Home and community information including pricing.
This two-story, all concrete block constructed townhome has an open concept downstairs that includes a large open kitchen, a powder room, and a large family room that overlooks a covered lanai. The second floor includes a spacious Bedroom 1 with ensuite bath, two additional bedrooms, a full bathroom, and a laundry area. This home comes with all appliances, including a stainless-steel refrigerator, built-in dishwasher, electric range, microwave, washer, and dryer. Pictures, photographs, colors, features, and sizes are for illustration purposes only and will vary from the homes as built. Home and community information including pricing.
Property Details
Price:
$415,880
MLS #:
TB8311381
Status:
Active
Beds:
3
Baths:
2.5
Address:
811 HORIZON WAY
Type:
Townhouse
Subdivision:
BAYSIDE POINTE
Neighborhood:
33765 – Clearwater/Sunset Point
City:
CLEARWATER
Listed Date:
Oct 15, 2024
State:
FL
Finished Sq Ft:
1,673
Total Sq Ft:
1,673
ZIP:
33765
Lot Size:
1,786 sqft / 0.04 acres (approx)
Year Built:
See this Listing
Mortgage Calculator
Schools
Elementary School:
Belcher Elementary-PN
Middle School:
Oak Grove Middle-PN
High School:
Clearwater High-PN
Interior
Appliances
Dishwasher, Disposal, Dryer, Electric Water Heater, Exhaust Fan, Ice Maker, Microwave, Range, Range Hood, Refrigerator, Washer
Bathrooms
2 Full Bathrooms, 1 Half Bathroom
Cooling
Central Air
Flooring
Carpet, Luxury Vinyl
Heating
Electric
Laundry Features
Laundry Closet, Upper Level
Exterior
Community Features
Community Mailbox
Construction Materials
Block, Concrete
Exterior Features
Hurricane Shutters, Irrigation System, Sidewalk
Parking Features
Driveway, Garage Door Opener
Roof
Shingle
Financial
HOA Fee
$158
HOA Frequency
Monthly
HOA Includes
Maintenance Grounds
HOA Name
Access Management
Tax Year
2024
Map
Community
- Address811 HORIZON WAY CLEARWATER FL
- SubdivisionBAYSIDE POINTE
- CityCLEARWATER
- CountyPinellas
- Zip Code33765
Similar Listings Nearby
- 2444 FOGGY CREEK CIRCLE
CLEARWATER, FL$530,000
1.44 miles away
- 3127 OYSTER BAYOU WAY
CLEARWATER, FL$495,000
1.79 miles away
- 2810 COUNTRYSIDE BOULEVARD UNIT 4
CLEARWATER, FL$479,500
4.69 miles away
- 2794 COUNTRYSIDE BOULEVARD UNIT 1
CLEARWATER, FL$464,900
4.64 miles away
- 2725 VIA CIPRIANI UNIT 715B
CLEARWATER, FL$449,000
1.29 miles away
- 2480 MELLOW LANE
CLEARWATER, FL$440,340
0.02 miles away
- 2456 MELLOW LANE
CLEARWATER, FL$440,340
0.04 miles away
- 1598 HAMMER PLACE
LARGO, FL$439,340
3.11 miles away
- 1550 HAMMER PLACE
LARGO, FL$439,340
3.10 miles away
- 2262 MONTVIEW DR
CLEARWATER, FL$434,000
2.61 miles away
 Courtesy of D R HORTON REALTY OF TAMPA LLC. Disclaimer: All data relating to real estate for sale on this page comes from the Broker Reciprocity (BR) of the Stellar MLS. Detailed information about real estate listings held by brokerage firms other than include the name of the listing broker. Neither the listing company nor shall be responsible for any typographical errors, misinformation, misprints and shall be held totally harmless. The Broker providing this data believes it to be correct, but advises interested parties to confirm any item before relying on it in a purchase decision. Copyright 2024. Stellar MLS. All rights reserved.
Courtesy of D R HORTON REALTY OF TAMPA LLC. Disclaimer: All data relating to real estate for sale on this page comes from the Broker Reciprocity (BR) of the Stellar MLS. Detailed information about real estate listings held by brokerage firms other than include the name of the listing broker. Neither the listing company nor shall be responsible for any typographical errors, misinformation, misprints and shall be held totally harmless. The Broker providing this data believes it to be correct, but advises interested parties to confirm any item before relying on it in a purchase decision. Copyright 2024. Stellar MLS. All rights reserved. 811 HORIZON WAY
CLEARWATER, FL
LIGHTBOX-IMAGES


























































































































































































































































































































































































