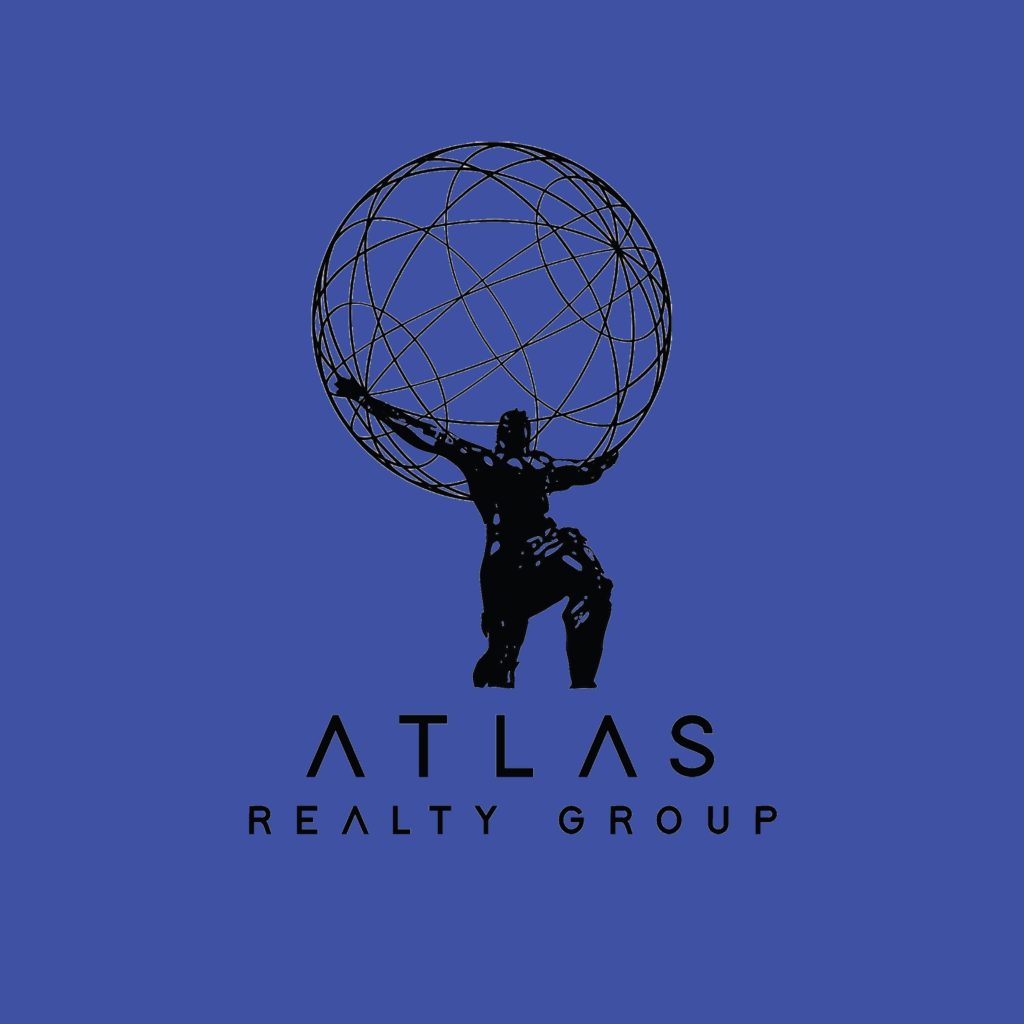One or more photo(s) has been virtually staged. NEW PRICE! Elevated over 55 feet above sea level, no damage from Helene or Milton! This remarkable opportunity awaits in the highly sought-after Glenwood Estates subdivision of Clearwater! This stunning 4-bedroom, 4-bathroom home is set on an expansive 0.26-acre corner lot, featuring impressive curb appeal with mature trees and lush landscaping in a welcoming, family-friendly neighborhood. From your front window, enjoy breathtaking views of over 4 acres of green grass. Ideally located in the heart of Clearwater, the interior is bathed in natural light and offers two inviting living spaces—one showcasing a cozy fireplace and walls of windows that overlook a private backyard oasis. Step outside to discover a sparkling pool and Tuscany inspired entertainment spaces, perfect for both lively gatherings and tranquil relaxation. The desirable split-bedroom floor plan includes a spacious primary suite with sliding doors to the pool, a generous walk-in closet, and a luxurious ensuite bath featuring dual vanities and a walk-in shower. One of the additional bedrooms boasts its own ensuite bath, while the remaining bedrooms are generously sized with plenty of closet space. The gourmet kitchen is a chef’s delight, equipped with sleek quartz countertops and stainless-steel appliances, all while overlooking the living areas. Just a few blocks away, you’ll find the newly revamped Crest Lake Park, a $5.7 million makeover that offers serene walks, benches, and delightful spots for feeding ducks. Additionally, this home is conveniently located near Clearwater Country Club and an easy drive to top-rated Clearwater Beach, downtown Clearwater and Dunedin. Don’t miss the chance to make this Glenwood Estates gem your forever home! Elevation certificate available.
Property Details
Price:
$749,900
MLS #:
TB8313118
Status:
Active
Beds:
4
Baths:
4
Address:
1550 RIDGEWOOD STREET
Type:
Single Family
Subtype:
Single Family Residence
Subdivision:
GLENWOOD ESTATES
Neighborhood:
33755 – Clearwater
City:
CLEARWATER
Listed Date:
Oct 21, 2024
State:
FL
Finished Sq Ft:
3,959
Total Sq Ft:
3,959
ZIP:
33755
Lot Size:
11,400 sqft / 0.26 acres (approx)
Year Built:
1955
See this Listing
Mortgage Calculator
Schools
Interior
Appliances
Dishwasher, Range, Refrigerator
Bathrooms
4 Full Bathrooms
Cooling
Central Air
Flooring
Carpet, Hardwood
Heating
Central, Electric
Laundry Features
In Garage
Exterior
Construction Materials
Block, Stucco
Exterior Features
French Doors, Sidewalk
Roof
Membrane
Financial
Tax Year
2023
Taxes
$4,575
Map
Community
- Address1550 RIDGEWOOD STREET CLEARWATER FL
- SubdivisionGLENWOOD ESTATES
- CityCLEARWATER
- CountyPinellas
- Zip Code33755
Similar Listings Nearby
- 1721 ST PAULS DRIVE
CLEARWATER, FL$949,000
2.67 miles away
- 1863 VENETIAN POINT DRIVE
CLEARWATER, FL$949,000
1.92 miles away
- 609 N OSCEOLA AVENUE
CLEARWATER, FL$949,000
1.71 miles away
- 691 S GULFVIEW BOULEVARD UNIT 1508
CLEARWATER BEACH, FL$916,000
3.20 miles away
- 691 S GULFVIEW BOULEVARD UNIT 1408
CLEARWATER BEACH, FL$910,000
3.20 miles away
- 921 ELDORADO AVENUE
CLEARWATER BEACH, FL$900,000
3.86 miles away
- 851 MANDALAY AVENUE
CLEARWATER BEACH, FL$875,000
3.73 miles away
- 738 LANTANA AVENUE
CLEARWATER BEACH, FL$849,000
3.53 miles away
- 3240 SAN MATEO STREET
CLEARWATER, FL$842,000
4.28 miles away
- 2495 STAG RUN BOULEVARD
CLEARWATER, FL$829,000
2.50 miles away
 Courtesy of COLDWELL BANKER REALTY. Disclaimer: All data relating to real estate for sale on this page comes from the Broker Reciprocity (BR) of the Stellar MLS. Detailed information about real estate listings held by brokerage firms other than include the name of the listing broker. Neither the listing company nor shall be responsible for any typographical errors, misinformation, misprints and shall be held totally harmless. The Broker providing this data believes it to be correct, but advises interested parties to confirm any item before relying on it in a purchase decision. Copyright 2024. Stellar MLS. All rights reserved.
Courtesy of COLDWELL BANKER REALTY. Disclaimer: All data relating to real estate for sale on this page comes from the Broker Reciprocity (BR) of the Stellar MLS. Detailed information about real estate listings held by brokerage firms other than include the name of the listing broker. Neither the listing company nor shall be responsible for any typographical errors, misinformation, misprints and shall be held totally harmless. The Broker providing this data believes it to be correct, but advises interested parties to confirm any item before relying on it in a purchase decision. Copyright 2024. Stellar MLS. All rights reserved. 1550 RIDGEWOOD STREET
CLEARWATER, FL
LIGHTBOX-IMAGES




































































































































































































































































































































































































































































































































