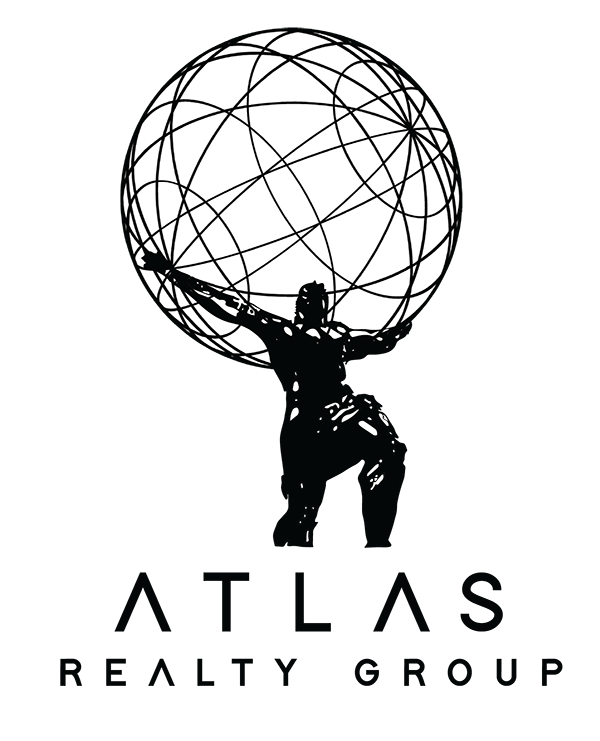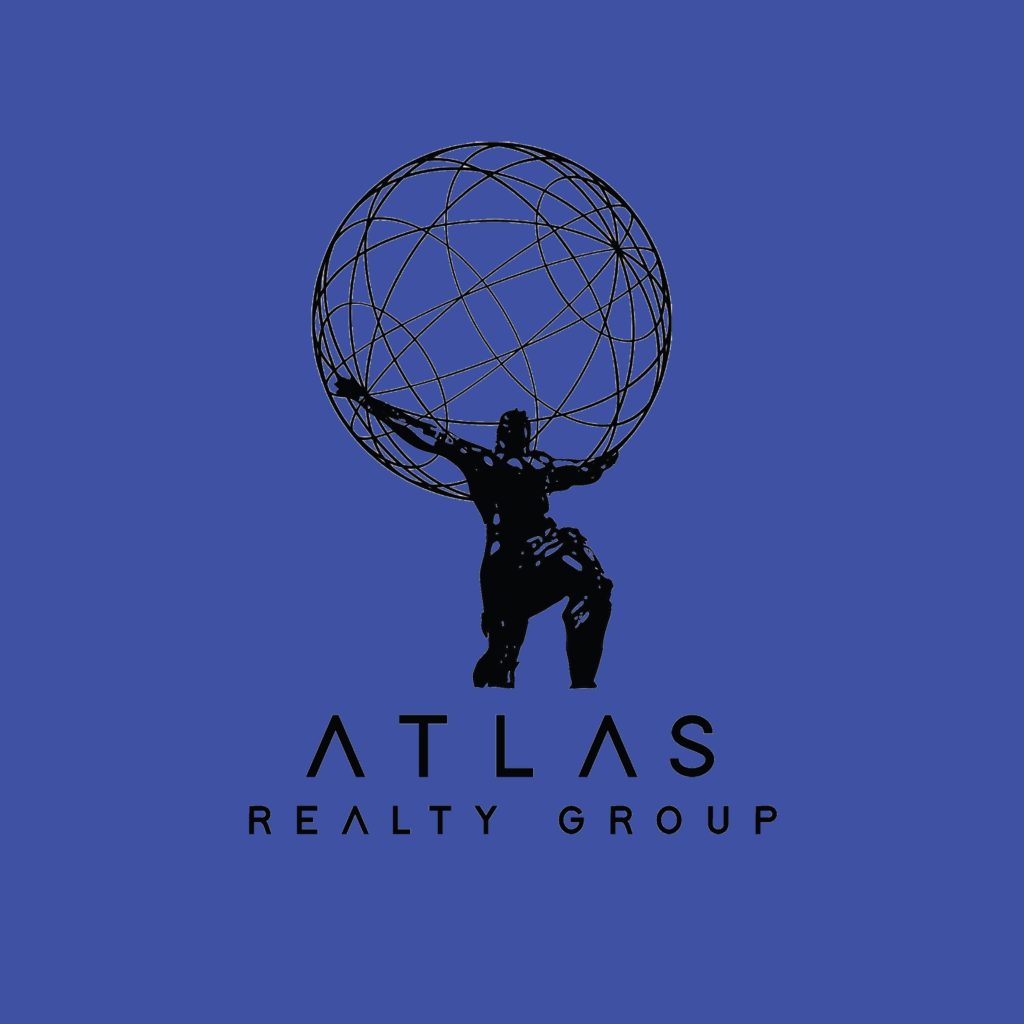Pre-Construction. To be built. Come build your very own Kasper Modern semi-custom Contemporary Craftsman home. This home offers 3 bedrooms, 2 bathrooms, and an attached 2 car garage with an open floor plan, sleek polished concrete floors, and custom cabinetry throughout. Most importantly, this award-winning design-builder includes some amazing features such as solid block construction and impact windows. Do you want tons of flexibility in interior design & selections? You will get to come to Demeter Properties design studio and work together to curate a palette custom to you! No two houses are the same. Upon entering the home from the front porch, you will be greeted by the dining area and kitchen. The kitchen will impress any guests with the modern custom cabinets adorned with quartz countertops and a backsplash of your choosing. Passing the kitchen and from your living room, you’ll have a large view of your backyard through the 3-panel sliding glass door, right off the covered lanai. The primary bedroom will provide a large walk-in closet, natural lighting through thoughtfully placed windows, and a luxurious bathroom. The primary bathroom will have a private water closet, custom vanity, and walk-in shower. All other bedrooms and bathrooms are thoughtfully designed. The 2 car garage is located in the rear of the home and allows for a private entrance to the laundry room. Builder also includes the highly desirable Builder 2-10 Warranty. To Note, room sizes are approximate and there may be minor changes to the current floorplan. Photos are from previous builds and may include upgrades.
Property Details
Price:
$515,000
MLS #:
T3518595
Status:
Active
Beds:
3
Baths:
2
Address:
4743 10TH AVENUE S
Type:
Single Family
Subtype:
Single Family Residence
Subdivision:
VINSETTA PARK ADD REV
Neighborhood:
33711 – St Pete/Gulfport
City:
ST PETERSBURG
Listed Date:
Apr 12, 2024
State:
FL
Finished Sq Ft:
2,054
Total Sq Ft:
2,054
ZIP:
33711
Lot Size:
5,262 sqft / 0.12 acres (approx)
Year Built:
2024
See this Listing
Mortgage Calculator
Schools
Elementary School:
Bear Creek Elementary-PN
Middle School:
Azalea Middle-PN
High School:
Boca Ciega High-PN
Interior
Appliances
Dishwasher, Range, Range Hood, Refrigerator
Bathrooms
2 Full Bathrooms
Cooling
Central Air
Flooring
Concrete
Heating
Central
Laundry Features
Electric Dryer Hookup, Washer Hookup
Exterior
Construction Materials
Block
Exterior Features
Sliding Doors
Roof
Shingle
Financial
Tax Year
2023
Taxes
$1,146
Map
Community
- Address4743 10TH AVENUE S ST PETERSBURG FL
- SubdivisionVINSETTA PARK ADD REV
- CityST PETERSBURG
- CountyPinellas
- Zip Code33711
Similar Listings Nearby
- 3066 HIGHLAND STREET N
ST PETERSBURG, FL$664,900
4.22 miles away
- 809 41ST AVENUE N
ST PETERSBURG, FL$659,999
4.73 miles away
- 4300 41ST STREET N
ST PETERSBURG, FL$649,000
3.56 miles away
- 440 22ND STREET N
ST PETERSBURG, FL$615,000
2.41 miles away
- 1701 38TH AVENUE
ST PETERSBURG, FL$600,000
4.10 miles away
- 6166 9TH AVE
ST PETERSBURG, FL$589,000
1.95 miles away
- 3201 51ST STREET N
ST PETERSBURG, FL$585,000
2.84 miles away
- 5250 24TH TERRACE N
ST PETERSBURG, FL$585,000
2.37 miles away
- 2835 24TH STREET N
ST PETERSBURG, FL$579,500
3.32 miles away
- 3755 BEACH DRIVE SE
ST PETERSBURG, FL$575,000
4.66 miles away
 Courtesy of DEMETER PROPERTIES INC. Disclaimer: All data relating to real estate for sale on this page comes from the Broker Reciprocity (BR) of the Stellar MLS. Detailed information about real estate listings held by brokerage firms other than include the name of the listing broker. Neither the listing company nor shall be responsible for any typographical errors, misinformation, misprints and shall be held totally harmless. The Broker providing this data believes it to be correct, but advises interested parties to confirm any item before relying on it in a purchase decision. Copyright 2024. Stellar MLS. All rights reserved.
Courtesy of DEMETER PROPERTIES INC. Disclaimer: All data relating to real estate for sale on this page comes from the Broker Reciprocity (BR) of the Stellar MLS. Detailed information about real estate listings held by brokerage firms other than include the name of the listing broker. Neither the listing company nor shall be responsible for any typographical errors, misinformation, misprints and shall be held totally harmless. The Broker providing this data believes it to be correct, but advises interested parties to confirm any item before relying on it in a purchase decision. Copyright 2024. Stellar MLS. All rights reserved. 4743 10TH AVENUE S
ST PETERSBURG, FL
LIGHTBOX-IMAGES
































































































































































































































































































































































