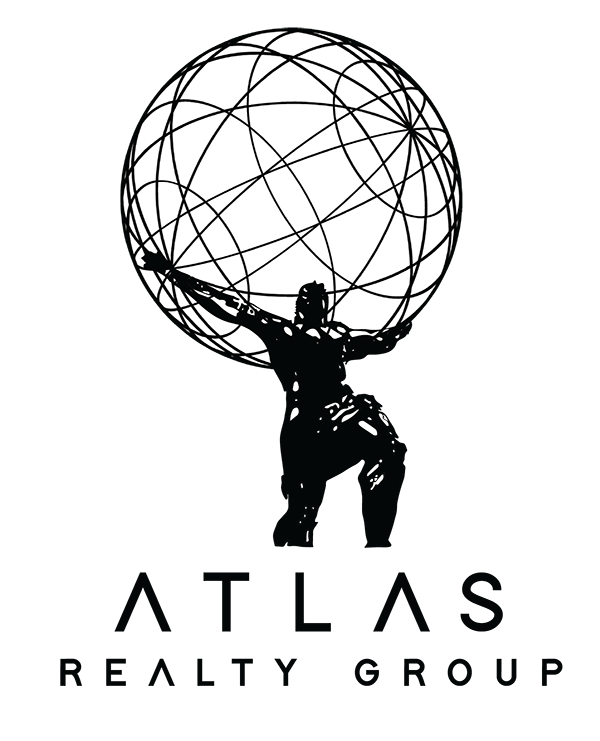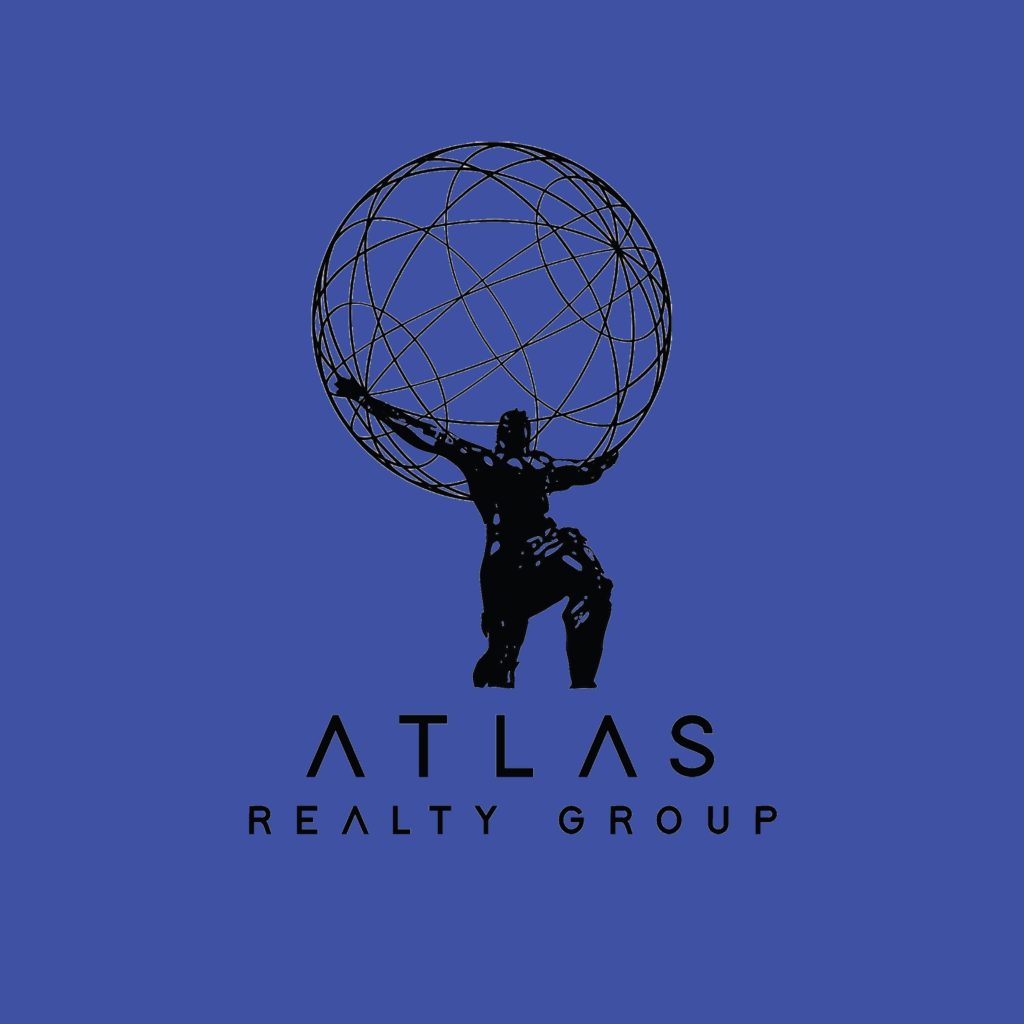Welcome to the prestigious Carrollwood Village neighborhood, a sought-after community with low HOA fees, no flood zone and abundant amenities. This stunning 4-bedroom, 3-bathroom pool home with a 2-car garage and an outdoor kitchen offers a rare blend of luxury and functionality. With a new roof to be completed before closing and a thoughtfully designed tri-split open floor plan, this property is a rare find.
As you enter, a spacious foyer leads you to the formal dining room, where double French doors open to a sprawling lanai, pool, and outdoor kitchen area—perfect for entertaining. To your right, you’ll find a versatile office or den space, ideal for remote work or quiet reading. The centrally located kitchen is a chef’s dream, featuring high-end Bosch stainless steel appliances, including a double oven and wine refrigerator, granite countertops, soft-close dovetail shaker cabinets, a kitchen island, and dual breakfast bars. Sliding doors open from the kitchen to the outdoor kitchen, making it easy to serve guests al fresco.
The living room boasts 11-foot vaulted ceilings, a cozy wood-burning fireplace, and double French doors that open to the backyard. The primary bedroom, situated on the left wing, offers a luxurious ensuite bathroom complete with a custom walk-in closet, a sit-down vanity, a linen closet, a garden tub, and a separate walk-in shower.
The right wing of the home features a convenient Jack-and-Jill bathroom with a double vanity and a tub/shower combo, shared by two bedrooms with custom closets. The fourth bedroom, located near the living room, provides an ideal guest or in-law suite with direct access to a pool bath, featuring ample countertop space, a stand-up shower, a linen closet, and a separate door to the backyard.
The large laundry room adjacent to the garage offers abundant cabinetry and a mud sink. The oversized garage includes epoxy flooring, built-in shelving, and a pull-down ladder for attic access. The backyard oasis is fully fenced for privacy and features a spacious lanai, outdoor kitchen, and large pool—an entertainer’s paradise.
This home is move-in ready with newer laminate flooring throughout, wood flooring in the bedrooms, and tile in the bathrooms and laundry room. Additional upgrades include a water softener and a new 2022 pool pump. Ideally located, this home is walking distance to basketball courts, a shaded park in the Burrington subdivision and just minutes from Carrollwood Village Park, Carrollwood Cultural Center, and Carrollwood Country Club, with easy access to shopping, dining, and major thoroughfares like I-275, Veteran’s Expressway, and Dale Mabry Highway.
Don’t miss your chance to experience this exceptional home—schedule your private tour before it’s gone!
As you enter, a spacious foyer leads you to the formal dining room, where double French doors open to a sprawling lanai, pool, and outdoor kitchen area—perfect for entertaining. To your right, you’ll find a versatile office or den space, ideal for remote work or quiet reading. The centrally located kitchen is a chef’s dream, featuring high-end Bosch stainless steel appliances, including a double oven and wine refrigerator, granite countertops, soft-close dovetail shaker cabinets, a kitchen island, and dual breakfast bars. Sliding doors open from the kitchen to the outdoor kitchen, making it easy to serve guests al fresco.
The living room boasts 11-foot vaulted ceilings, a cozy wood-burning fireplace, and double French doors that open to the backyard. The primary bedroom, situated on the left wing, offers a luxurious ensuite bathroom complete with a custom walk-in closet, a sit-down vanity, a linen closet, a garden tub, and a separate walk-in shower.
The right wing of the home features a convenient Jack-and-Jill bathroom with a double vanity and a tub/shower combo, shared by two bedrooms with custom closets. The fourth bedroom, located near the living room, provides an ideal guest or in-law suite with direct access to a pool bath, featuring ample countertop space, a stand-up shower, a linen closet, and a separate door to the backyard.
The large laundry room adjacent to the garage offers abundant cabinetry and a mud sink. The oversized garage includes epoxy flooring, built-in shelving, and a pull-down ladder for attic access. The backyard oasis is fully fenced for privacy and features a spacious lanai, outdoor kitchen, and large pool—an entertainer’s paradise.
This home is move-in ready with newer laminate flooring throughout, wood flooring in the bedrooms, and tile in the bathrooms and laundry room. Additional upgrades include a water softener and a new 2022 pool pump. Ideally located, this home is walking distance to basketball courts, a shaded park in the Burrington subdivision and just minutes from Carrollwood Village Park, Carrollwood Cultural Center, and Carrollwood Country Club, with easy access to shopping, dining, and major thoroughfares like I-275, Veteran’s Expressway, and Dale Mabry Highway.
Don’t miss your chance to experience this exceptional home—schedule your private tour before it’s gone!
Property Details
Price:
$674,500
MLS #:
TB8319820
Status:
Active
Beds:
4
Baths:
3
Address:
14116 HOLLINGFARE PLACE
Type:
Single Family
Subtype:
Single Family Residence
Subdivision:
CARROLLWOOD VILLAGE PHASE III
Neighborhood:
33624 – Tampa / Northdale
City:
TAMPA
Listed Date:
Nov 15, 2024
State:
FL
Finished Sq Ft:
4,031
Total Sq Ft:
4,031
ZIP:
33624
Lot Size:
9,200 sqft / 0.21 acres (approx)
Year Built:
1984
See this Listing
Mortgage Calculator
Schools
Elementary School:
Essrig-HB
Middle School:
Hill-HB
High School:
Gaither-HB
Interior
Appliances
Cooktop, Dishwasher, Disposal, Dryer, Exhaust Fan, Microwave, Other, Range, Refrigerator, Washer, Water Softener, Wine Refrigerator
Bathrooms
3 Full Bathrooms
Cooling
Central Air
Flooring
Epoxy, Laminate, Tile, Hardwood
Heating
Central
Laundry Features
Inside, Laundry Room
Exterior
Architectural Style
Contemporary, Ranch
Community Features
Deed Restrictions, Dog Park, Golf Carts O K, Golf, Irrigation- Reclaimed Water, Park, Playground, Sidewalks, Tennis Court(s)
Construction Materials
Block
Exterior Features
French Doors, Lighting, Outdoor Kitchen, Private Mailbox, Rain Gutters, Sidewalk, Sprinkler Metered
Other Structures
Outdoor Kitchen
Parking Features
Driveway, Garage Door Opener, Garage Faces Side, Oversized, Workshop in Garage
Roof
Shingle
Financial
HOA Fee
$655
HOA Frequency
Annually
HOA Includes
Common Area Taxes, Escrow Reserves Fund, Manager, Recreational Facilities
HOA Name
Green Acres/Dawn Archambault
Tax Year
2024
Taxes
$6,650
Map
Community
- Address14116 HOLLINGFARE PLACE TAMPA FL
- SubdivisionCARROLLWOOD VILLAGE PHASE III
- CityTAMPA
- CountyHillsborough
- Zip Code33624
Similar Listings Nearby
- 6948 SILVER SAGE CIRCLE
TAMPA, FL$869,000
3.99 miles away
- 14646 CANOPY DRIVE
TAMPA, FL$849,000
4.73 miles away
- 12807 WALLINGFORD DRIVE
TAMPA, FL$799,999
1.30 miles away
- 10142 KINGSBRIDGE AVENUE
TAMPA, FL$799,900
4.71 miles away
- 12802 WALLINGFORD DRIVE
TAMPA, FL$799,000
1.34 miles away
- 7920 SPRING VALLEY DRIVE
TAMPA, FL$779,000
4.77 miles away
- 8011 MARBELLA CREEK AVENUE
TAMPA, FL$779,000
3.89 miles away
- 4754 WHISPERING WIND AVENUE
TAMPA, FL$740,000
3.17 miles away
- 8001 N GOMEZ AVENUE
TAMPA, FL$730,000
4.83 miles away
- 13428 CANOPY CREEK DRIVE
TAMPA, FL$725,000
1.23 miles away
 Courtesy of REAL BROKER, LLC. Disclaimer: All data relating to real estate for sale on this page comes from the Broker Reciprocity (BR) of the Stellar MLS. Detailed information about real estate listings held by brokerage firms other than include the name of the listing broker. Neither the listing company nor shall be responsible for any typographical errors, misinformation, misprints and shall be held totally harmless. The Broker providing this data believes it to be correct, but advises interested parties to confirm any item before relying on it in a purchase decision. Copyright 2024. Stellar MLS. All rights reserved.
Courtesy of REAL BROKER, LLC. Disclaimer: All data relating to real estate for sale on this page comes from the Broker Reciprocity (BR) of the Stellar MLS. Detailed information about real estate listings held by brokerage firms other than include the name of the listing broker. Neither the listing company nor shall be responsible for any typographical errors, misinformation, misprints and shall be held totally harmless. The Broker providing this data believes it to be correct, but advises interested parties to confirm any item before relying on it in a purchase decision. Copyright 2024. Stellar MLS. All rights reserved. 14116 HOLLINGFARE PLACE
TAMPA, FL
LIGHTBOX-IMAGES



























































































































































































































































































































































































































































































































































































































































































