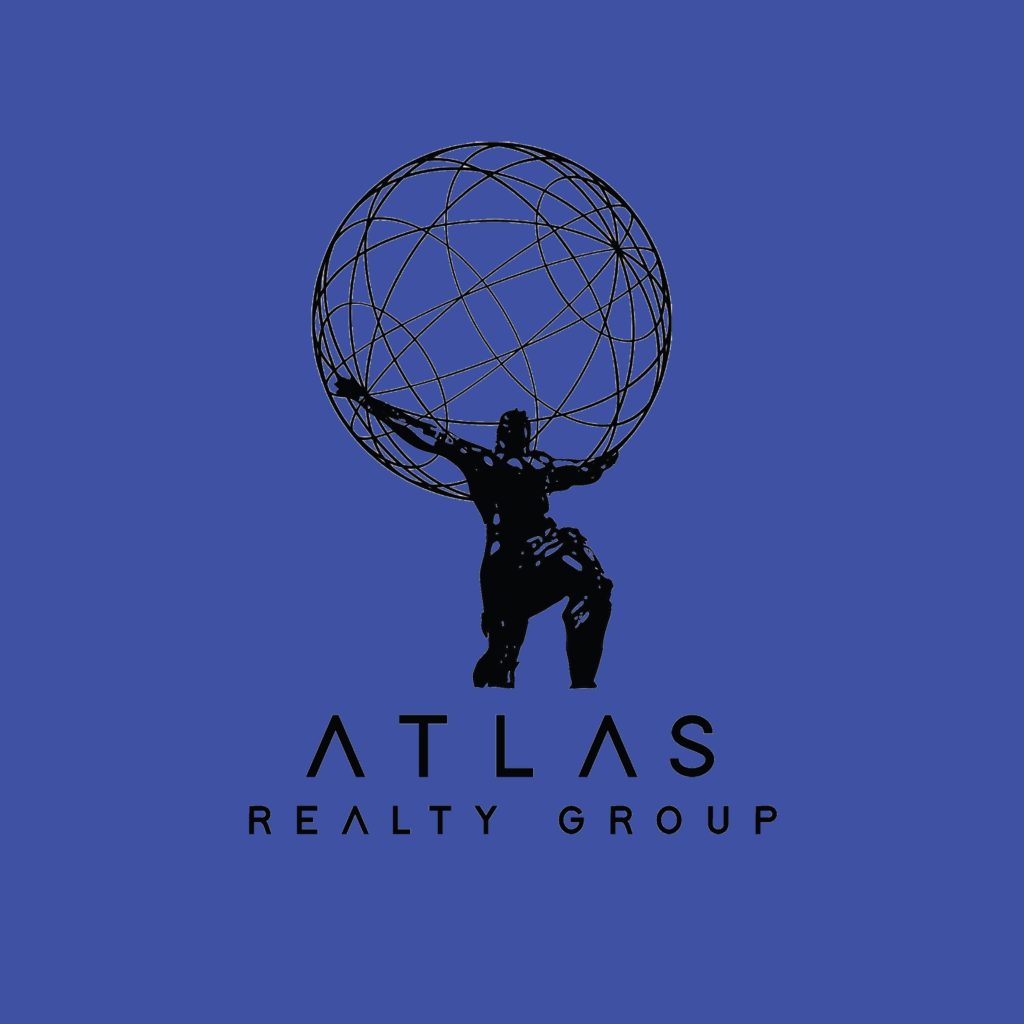Welcome to this beautifully updated 4-bedroom, 2-bathroom home with a 2-car garage, located in the desirable Estates of Pebble Creek in New Tampa. This home offers a spacious and functional split-bedroom floor plan with a variety of upgrades and modern touches throughout.
The kitchen features stunning Staron engineered stone countertops in Sanded Sahara, an island, soft-close cabinets, and stainless steel appliances. The large eat-in breakfast area, complete with plantation shutters, provides the perfect space for casual dining. The sunken family room, with two skylights and pocket sliders, opens to an expansive screened porch with serene conservation views.
Retreat to the oversized master suite, which boasts a luxurious master bath with a garden tub, separate shower, dual sinks, wrap-around mirrors, and an impressive 16×6 walk-in closet. The additional bedrooms feature charming sunburst windows, and the home is adorned with tasteful neutral colors, tile flooring in high-traffic areas, and bamboo flooring in the living spaces. Enjoy cozy evenings by the **double-sided wood-burning fireplace**.
Additional highlights include a formal dining room, a utility room with a built-in laundry tub, and a large closet pantry. The home has been meticulously maintained with recent updates, including a new main and flat roof (2024), lanai ceiling refinished (2024), new water heater (2024), garage door opener (2024), and fresh interior painting (2024). Other updates include a guest bathroom renovation (2023), exterior repaint (2022), lanai rescreening (2022), new gutters (2021), and a full kitchen renovation (2020).
The community offers fantastic amenities, including a clubhouse, pool, tennis courts, pickleball, a playground, and sand volleyball, all with low HOA fees.
Don’t miss this opportunity to own a move-in ready home in a fantastic location close to top-rated schools, shopping, and dining!
The kitchen features stunning Staron engineered stone countertops in Sanded Sahara, an island, soft-close cabinets, and stainless steel appliances. The large eat-in breakfast area, complete with plantation shutters, provides the perfect space for casual dining. The sunken family room, with two skylights and pocket sliders, opens to an expansive screened porch with serene conservation views.
Retreat to the oversized master suite, which boasts a luxurious master bath with a garden tub, separate shower, dual sinks, wrap-around mirrors, and an impressive 16×6 walk-in closet. The additional bedrooms feature charming sunburst windows, and the home is adorned with tasteful neutral colors, tile flooring in high-traffic areas, and bamboo flooring in the living spaces. Enjoy cozy evenings by the **double-sided wood-burning fireplace**.
Additional highlights include a formal dining room, a utility room with a built-in laundry tub, and a large closet pantry. The home has been meticulously maintained with recent updates, including a new main and flat roof (2024), lanai ceiling refinished (2024), new water heater (2024), garage door opener (2024), and fresh interior painting (2024). Other updates include a guest bathroom renovation (2023), exterior repaint (2022), lanai rescreening (2022), new gutters (2021), and a full kitchen renovation (2020).
The community offers fantastic amenities, including a clubhouse, pool, tennis courts, pickleball, a playground, and sand volleyball, all with low HOA fees.
Don’t miss this opportunity to own a move-in ready home in a fantastic location close to top-rated schools, shopping, and dining!
Property Details
Price:
$540,000
MLS #:
TB8309846
Status:
Active
Beds:
4
Baths:
2
Address:
9535 NORCHESTER CIRCLE
Type:
Single Family
Subtype:
Single Family Residence
Subdivision:
PEBBLE CREEK VILLAGE NO 8
Neighborhood:
33647 – Tampa / Tampa Palms
City:
TAMPA
Listed Date:
Oct 21, 2024
State:
FL
Finished Sq Ft:
3,408
Total Sq Ft:
3,408
ZIP:
33647
Lot Size:
8,001 sqft / 0.18 acres (approx)
Year Built:
1990
See this Listing
Mortgage Calculator
Schools
Elementary School:
Turner Elem-HB
Middle School:
Bartels Middle
High School:
Wharton-HB
Interior
Appliances
Dishwasher, Disposal, Dryer, Microwave, Range, Refrigerator, Washer
Bathrooms
2 Full Bathrooms
Cooling
Central Air
Flooring
Bamboo, Porcelain Tile
Heating
Central
Laundry Features
Laundry Room
Exterior
Community Features
Deed Restrictions, Playground, Pool, Tennis Court(s)
Construction Materials
Block, Stucco
Exterior Features
Sliding Doors
Roof
Shingle
Financial
HOA Fee
$600
HOA Frequency
Annually
HOA Name
John Rowles
Tax Year
2023
Taxes
$3,070
Map
Community
- Address9535 NORCHESTER CIRCLE TAMPA FL
- SubdivisionPEBBLE CREEK VILLAGE NO 8
- CityTAMPA
- CountyHillsborough
- Zip Code33647
Similar Listings Nearby
- 11110 SUNDRIFT DRIVE
TAMPA, FL$699,900
3.54 miles away
- 10409 MEADOW CROSSING DRIVE
TAMPA, FL$699,900
1.58 miles away
- 17303 LOCKWOOD RIDGE DRIVE
TAMPA, FL$699,000
2.26 miles away
- 19931 TAMIAMI AVENUE
TAMPA, FL$699,000
0.47 miles away
- 10758 PLANTATION BAY DRIVE
TAMPA, FL$695,000
3.24 miles away
- 17909 ARBOR GREENE DRIVE
TAMPA, FL$690,000
2.07 miles away
- 19932 TAMIAMI AVENUE
TAMPA, FL$679,999
0.48 miles away
- 10425 MEADOW SPRING DRIVE
TAMPA, FL$679,900
1.91 miles away
- 18140 BAHAMA BAY DRIVE
TAMPA, FL$679,000
2.72 miles away
- 20330 NATURES CORNER DRIVE
TAMPA, FL$675,000
3.85 miles away
 Courtesy of DALTON WADE INC. Disclaimer: All data relating to real estate for sale on this page comes from the Broker Reciprocity (BR) of the Stellar MLS. Detailed information about real estate listings held by brokerage firms other than include the name of the listing broker. Neither the listing company nor shall be responsible for any typographical errors, misinformation, misprints and shall be held totally harmless. The Broker providing this data believes it to be correct, but advises interested parties to confirm any item before relying on it in a purchase decision. Copyright 2024. Stellar MLS. All rights reserved.
Courtesy of DALTON WADE INC. Disclaimer: All data relating to real estate for sale on this page comes from the Broker Reciprocity (BR) of the Stellar MLS. Detailed information about real estate listings held by brokerage firms other than include the name of the listing broker. Neither the listing company nor shall be responsible for any typographical errors, misinformation, misprints and shall be held totally harmless. The Broker providing this data believes it to be correct, but advises interested parties to confirm any item before relying on it in a purchase decision. Copyright 2024. Stellar MLS. All rights reserved. 9535 NORCHESTER CIRCLE
TAMPA, FL
LIGHTBOX-IMAGES















































































































































































































































































































































































































































































































































































































































