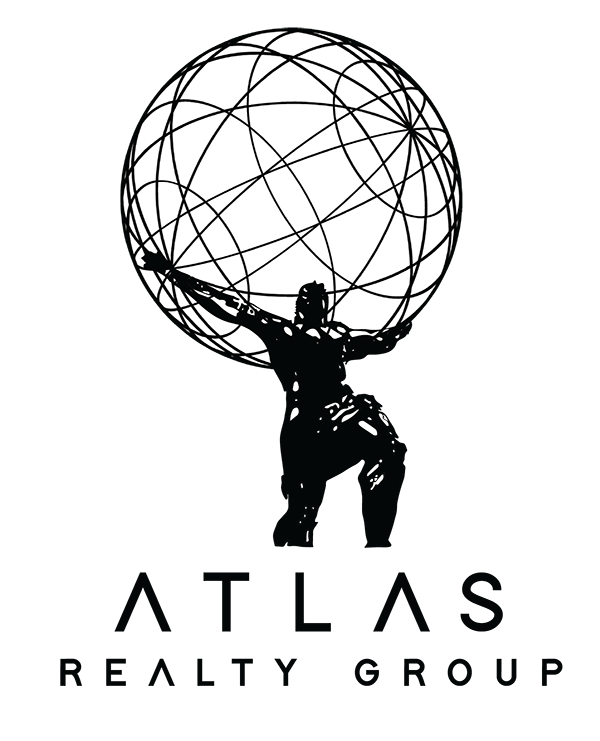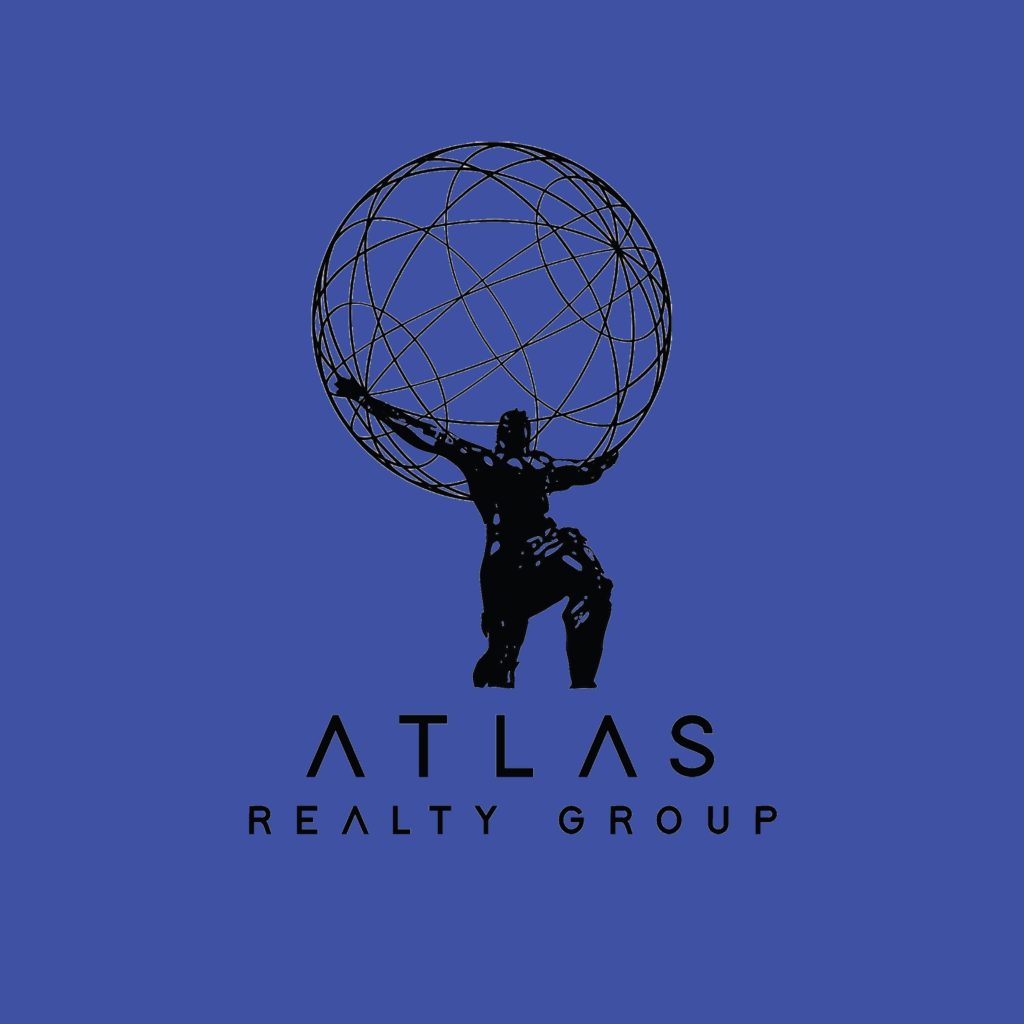Welcome to this stunning new construction home that blends modern design with luxury living. Situated in a desirable neighborhood, this 3-bedroom, 2-bathroom home offers exceptional craftsmanship and thoughtful details throughout.
Step into an inviting open floorplan, where ample natural light pours through large windows, highlighting the luxury vinyl flooring that flows seamlessly throughout. The spacious living room offers direct access to the backyard, perfect for entertaining or simply enjoying the outdoors. A front room provides additional space for a second living area or home office, tailored to fit your needs.
The heart of the home is the chef-inspired kitchen, featuring custom installed cabinets with extra storage space, a large kitchen island, and high-end quartz countertops paired with a stunning quartz backsplash. Whether you’re cooking or hosting, this space has been designed for both beauty and functionality.
Retreat to the primary suite, where you’ll find a luxurious bathroom with modern finishes, a spacious walk-in shower, and high-end fixtures. Enjoy backyard access directly from the main bedroom—ideal for early morning coffee or late-night stargazing.
The large, fenced-in backyard provides ample privacy and room for outdoor activities, gardening, or creating your own outdoor oasis.
Key Features:
3 Bedrooms, 2 Bathrooms
Modern, luxury finishes throughout
Custom cabinets & extra storage space
Large kitchen island & high-end quartz countertops and backsplash
Open-concept living with ample natural light
Luxury vinyl flooring throughout
Primary suite with private backyard access
Fenced-in backyard with privacy
Extra front room for flexible use
Ample lighting in every room
This is the home you’ve been waiting for—modern, spacious, and move-in ready. Schedule your showing today and make this luxury home yours!
Step into an inviting open floorplan, where ample natural light pours through large windows, highlighting the luxury vinyl flooring that flows seamlessly throughout. The spacious living room offers direct access to the backyard, perfect for entertaining or simply enjoying the outdoors. A front room provides additional space for a second living area or home office, tailored to fit your needs.
The heart of the home is the chef-inspired kitchen, featuring custom installed cabinets with extra storage space, a large kitchen island, and high-end quartz countertops paired with a stunning quartz backsplash. Whether you’re cooking or hosting, this space has been designed for both beauty and functionality.
Retreat to the primary suite, where you’ll find a luxurious bathroom with modern finishes, a spacious walk-in shower, and high-end fixtures. Enjoy backyard access directly from the main bedroom—ideal for early morning coffee or late-night stargazing.
The large, fenced-in backyard provides ample privacy and room for outdoor activities, gardening, or creating your own outdoor oasis.
Key Features:
3 Bedrooms, 2 Bathrooms
Modern, luxury finishes throughout
Custom cabinets & extra storage space
Large kitchen island & high-end quartz countertops and backsplash
Open-concept living with ample natural light
Luxury vinyl flooring throughout
Primary suite with private backyard access
Fenced-in backyard with privacy
Extra front room for flexible use
Ample lighting in every room
This is the home you’ve been waiting for—modern, spacious, and move-in ready. Schedule your showing today and make this luxury home yours!
Property Details
Price:
$415,500
MLS #:
T3547831
Status:
Active
Beds:
3
Baths:
2
Address:
3410 E HENRY AVENUE
Type:
Single Family
Subtype:
Single Family Residence
Subdivision:
UNPLATTED
Neighborhood:
33610 – Tampa / East Lake
City:
TAMPA
Listed Date:
Aug 9, 2024
State:
FL
Finished Sq Ft:
5,800
Total Sq Ft:
5,800
ZIP:
33610
Lot Size:
10,079 sqft / 0.23 acres (approx)
Year Built:
2024
See this Listing
Mortgage Calculator
Schools
Interior
Appliances
Cooktop, Dishwasher, Disposal, Freezer, Microwave, Refrigerator
Bathrooms
2 Full Bathrooms
Cooling
Central Air
Flooring
Other, Vinyl
Heating
Electric
Laundry Features
Laundry Room
Exterior
Construction Materials
Stucco
Exterior Features
Lighting, Other, Private Mailbox, Sliding Doors
Roof
Shingle
Financial
Tax Year
2023
Taxes
$1,596
Map
Community
- Address3410 E HENRY AVENUE TAMPA FL
- SubdivisionUNPLATTED
- CityTAMPA
- CountyHillsborough
- Zip Code33610
Similar Listings Nearby
- 6203 N FLORA VISTA AVENUE
TAMPA, FL$540,000
1.60 miles away
- 8920 N NEWPORT AVENUE
TAMPA, FL$539,000
3.74 miles away
- 5411 N FOREST HILLS DRIVE
TAMPA, FL$539,000
3.21 miles away
- 5701 N 20TH STREET
TAMPA, FL$535,000
0.92 miles away
- 2505 E 19TH AVENUE
TAMPA, FL$534,999
2.24 miles away
- 2702 CAMPUS HILL DRIVE
TAMPA, FL$530,000
4.22 miles away
- 3301 E IDA STREET
TAMPA, FL$530,000
1.25 miles away
- 5409 N FOREST HILLS DRIVE
TAMPA, FL$529,000
3.21 miles away
- 1021 E 25TH AVENUE
TAMPA, FL$529,000
2.43 miles away
- 2707 W LEROY STREET
TAMPA, FL$525,000
4.47 miles away
 Courtesy of EXP REALTY LLC. Disclaimer: All data relating to real estate for sale on this page comes from the Broker Reciprocity (BR) of the Stellar MLS. Detailed information about real estate listings held by brokerage firms other than include the name of the listing broker. Neither the listing company nor shall be responsible for any typographical errors, misinformation, misprints and shall be held totally harmless. The Broker providing this data believes it to be correct, but advises interested parties to confirm any item before relying on it in a purchase decision. Copyright 2024. Stellar MLS. All rights reserved.
Courtesy of EXP REALTY LLC. Disclaimer: All data relating to real estate for sale on this page comes from the Broker Reciprocity (BR) of the Stellar MLS. Detailed information about real estate listings held by brokerage firms other than include the name of the listing broker. Neither the listing company nor shall be responsible for any typographical errors, misinformation, misprints and shall be held totally harmless. The Broker providing this data believes it to be correct, but advises interested parties to confirm any item before relying on it in a purchase decision. Copyright 2024. Stellar MLS. All rights reserved. 3410 E HENRY AVENUE
TAMPA, FL
LIGHTBOX-IMAGES





























































































































































































































































































































































































































































