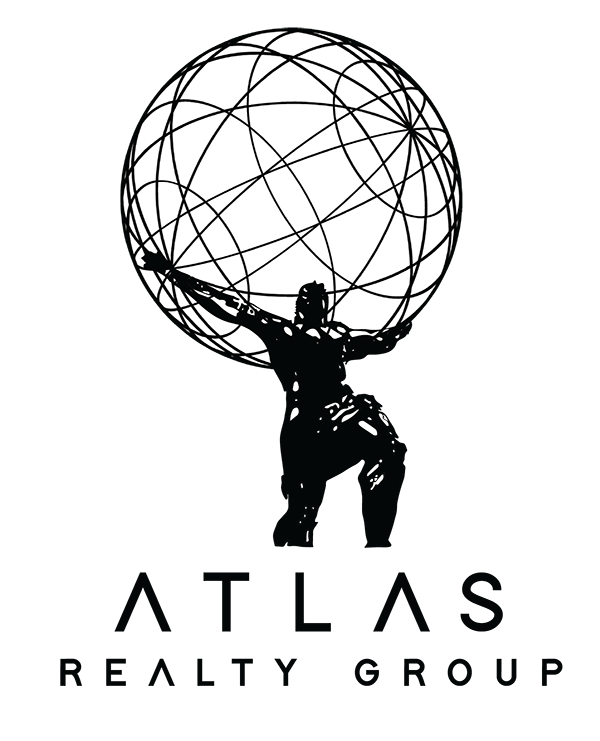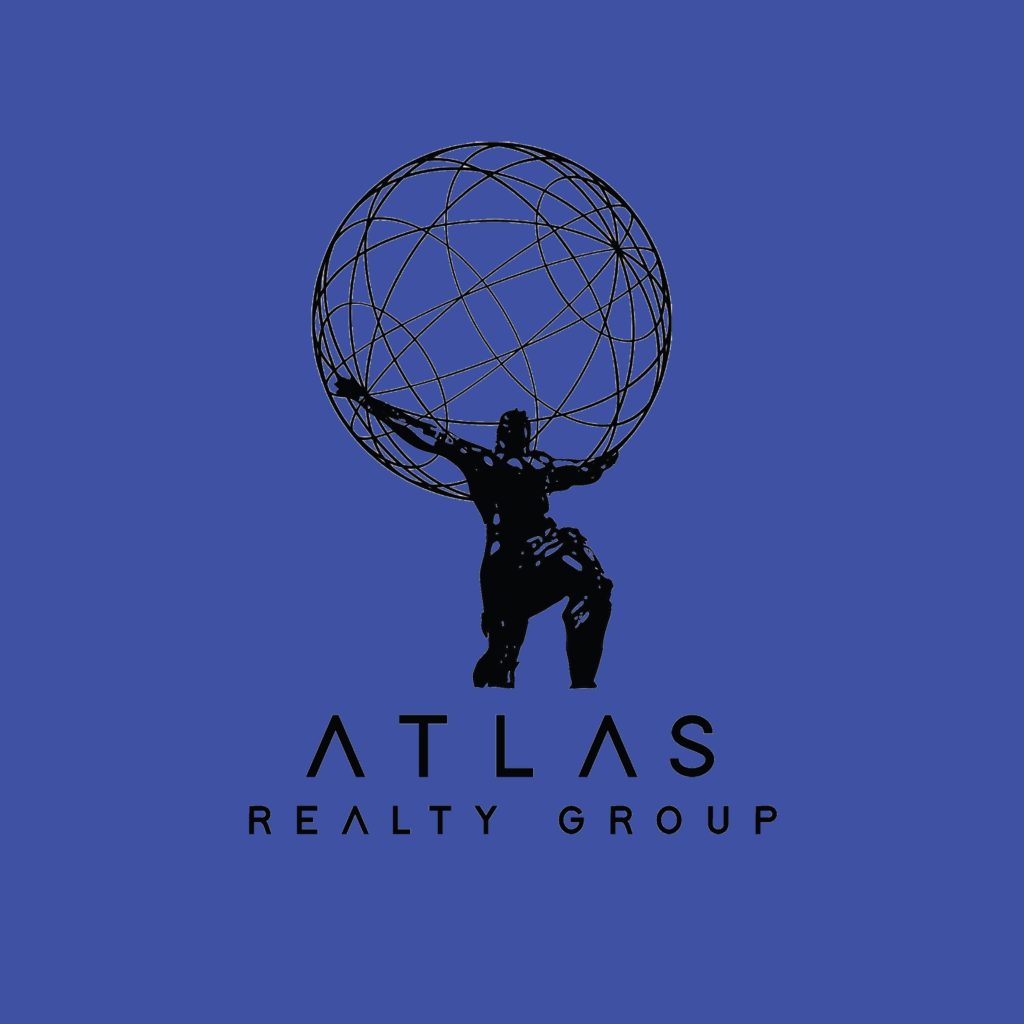Seller Credit of up to $30,000 available. Gorgeous Westchase Home w/Oversized Lot! 2 Master Suites with EnSuite Bathrooms. Open Floor Plan. Split Bedroom. NEW Wood-Laminate Flooring. All Bathrooms Updated w/ High-End Quartz with Double Vanity/Sinks. Recently painted entire interior of home. NEW AC Ducts (Seller spent $12k) provides lower energy bills/efficiency. NEW Fans throughout home. Extra-Tall 12′ Ceilings. Beautiful Custom Stucco Arches, Rounded Stucco Edges, & Built-In Shelving throughout home. GORGEOUS DREAM KITCHEN is huge with Granite Counters; Large Island; Recessed Lights; Walk-In Pantry; Oversized Sink w/ 4′ deep counter space; matching stainless steel appliances (French-door refrigerator, convection oven, microwave, dishwasher). Kitchen is 14’x12′ PLUS Separate 7’4′ Kitchen Nook for Counter Appliance Area or Dry Bar. The Stove & Water Heater are Gas-Powered. Large Dining Area is Adjacent to Kitchen, with Many Large Windows for plenty of natural daylight. Very Large 20’x17′ GREAT ROOM with beautiful new wood-laminate floor, ceiling fan, & Glass Sliding Doors that lead to Pool Area. There is an additional, second living room that is 16’x12′. OVERSIZED, LUXURIOUS MASTER SUITE is 20’x13′ with both His & Hers Walk-In Closets & Glass Sliding Doors that lead to pool area. Very relaxing, SPECTACULAR MASTER BATHROOM is 14’x13′ w/ Huge Soaking Tub; Large Separate Shower Stall; Quartz Counter with Double Vanity/Sink; Enormous Mirror by Tub; Gorgeous Privacy Glass lets plenty of light in; Separate Water Closet. 2ND BEDROOM also has its own updated ENSUITE BATHROOM, could be used as mother-in-law suite. 4 Bedrooms PLUS Bonus Room w/Tray Ceiling. LARGE INSIDE LAUNDRY ROOM w/ LG Front-Loading Washer & Dryer; Utility Sink; & Wall Cabinets. Rear Screened Covered Porch is 12′ x 9′. LARGE POOL (32’x14′) with Soaking Tub, plus Large Deck Area is great for parties or quiet family time. VERY LARGE FENCED BACKYARD – this is one of the best lots in the community. Home is beautifully landscaped with a tropical, vacation feel – small palm trees in front, and tall palm trees in back near pool. Block Home. TRUE 3-Car Wide Garage! The Woodbay community, located in Westchase neighborhood, is one of the best neighborhoods in all of Tampa – but, with a very low HOA Fee of only $364/year! Many Community Amenities – swimming pools, nature trails, parks, playgrounds, picnic pavilions, tennis courts, soccer field, & basketball courts. Top-Rated Public Schools. Nearby Publix, Target, Starbucks. Plenty of nearby activities – West Park Village, Westchase Recreation Center, Westchase Golf Club, Westchase Swim & Tennis Center, Glencliff Park, & Baybridge Park. Central Location near the border of Pinellas & Hillsborough Counties, easily go to Clearwater Beach, Honeymoon Island, Citrus Mall, International Mall, Downtown Tampa, and Tampa International Airport. A really fun feature about the home is the back fence gate leads just around the corner to the nearby recreation area (playground, picnic pavilion, sports). Special 5.75% Par Interest Rate available with 20% down, 740+ credit. Note that Seller Credit up to $30,000 would be from a commensurate increase in purchase price.
Property Details
Price:
$749,999
MLS #:
U8252354
Status:
Active
Beds:
4
Baths:
3
Address:
12408 SEABROOK DRIVE
Type:
Single Family
Subtype:
Single Family Residence
Subdivision:
WESTCHASE SEC 110
Neighborhood:
33626 – Tampa/Northdale/Westchase
City:
TAMPA
Listed Date:
Aug 10, 2024
State:
FL
Finished Sq Ft:
3,372
Total Sq Ft:
3,372
ZIP:
33626
Lot Size:
10,320 sqft / 0.24 acres (approx)
Year Built:
1994
See this Listing
Mortgage Calculator
Schools
Elementary School:
Lowry-HB
Middle School:
Davidsen-HB
High School:
Alonso-HB
Interior
Appliances
Convection Oven, Cooktop, Dishwasher, Disposal, Dryer, Electric Water Heater, Exhaust Fan, Microwave, Refrigerator, Washer
Bathrooms
3 Full Bathrooms
Cooling
Central Air
Flooring
Laminate, Porcelain Tile, Hardwood
Heating
Central
Laundry Features
Inside, Laundry Room
Exterior
Architectural Style
Contemporary, Florida
Community Features
Deed Restrictions, Dog Park, Fitness Center, Golf, Park, Playground, Tennis Court(s)
Construction Materials
Block, Stucco
Exterior Features
Irrigation System, Rain Gutters, Sidewalk, Sliding Doors
Parking Features
Driveway, Garage Door Opener, Oversized
Roof
Shingle
Financial
HOA Fee
$364
HOA Frequency
Annually
HOA Includes
Community Pool, Recreational Facilities
HOA Name
Debbie Sainz
Tax Year
2023
Taxes
$6,472
Map
Community
- Address12408 SEABROOK DRIVE TAMPA FL
- SubdivisionWESTCHASE SEC 110
- CityTAMPA
- CountyHillsborough
- Zip Code33626
Similar Listings Nearby
- 8716 ELMWOOD LANE
TAMPA, FL$959,000
4.67 miles away
- 10713 CAPE HATTERAS DRIVE
TAMPA, FL$950,000
2.96 miles away
- 9605 WOODBAY DRIVE
TAMPA, FL$950,000
0.20 miles away
- 11504 SPLENDID LANE
TAMPA, FL$929,000
2.86 miles away
- 9017 W FLORA STREET
TAMPA, FL$899,000
3.27 miles away
- 5009 E LONGBOAT BOULEVARD
TAMPA, FL$897,000
3.29 miles away
- 8461 FLAGSTONE DRIVE
TAMPA, FL$875,000
4.90 miles away
- 10616 CAPE HATTERAS DRIVE
TAMPA, FL$875,000
3.07 miles away
- 4836 TROYDALE ROAD
TAMPA, FL$869,000
4.51 miles away
- 6948 SILVER SAGE CIRCLE
TAMPA, FL$869,000
4.69 miles away
 Courtesy of ELEGANT CASAS CORP. Disclaimer: All data relating to real estate for sale on this page comes from the Broker Reciprocity (BR) of the Stellar MLS. Detailed information about real estate listings held by brokerage firms other than include the name of the listing broker. Neither the listing company nor shall be responsible for any typographical errors, misinformation, misprints and shall be held totally harmless. The Broker providing this data believes it to be correct, but advises interested parties to confirm any item before relying on it in a purchase decision. Copyright 2024. Stellar MLS. All rights reserved.
Courtesy of ELEGANT CASAS CORP. Disclaimer: All data relating to real estate for sale on this page comes from the Broker Reciprocity (BR) of the Stellar MLS. Detailed information about real estate listings held by brokerage firms other than include the name of the listing broker. Neither the listing company nor shall be responsible for any typographical errors, misinformation, misprints and shall be held totally harmless. The Broker providing this data believes it to be correct, but advises interested parties to confirm any item before relying on it in a purchase decision. Copyright 2024. Stellar MLS. All rights reserved. 12408 SEABROOK DRIVE
TAMPA, FL
LIGHTBOX-IMAGES











































































































































































































































































































































































































































































